My fist design project. My approach was to cultivate unique floor plan configurations by utilizing a set of cards containing measurements and illustrations inspired by "De Menselijke Maat." These configurations are detailed in the fifth slide below.
Following the floor plan configurations, I proceeded to arrange the apartments, visualizing the building from the perspective of an observer on the sidewalk, as depicted in the seventh slide below. During this stage, I realized the building's substantial presence within its surroundings. Consequently, I reevaluated the arrangement, introducing curtain walls on both sides of the building to mitigate its imposing mass, as shown in the eighth slide below.
Throughout the design process, I adhered to a methodology outlined in the book "Ontwerp en analyse, Design and analysis."
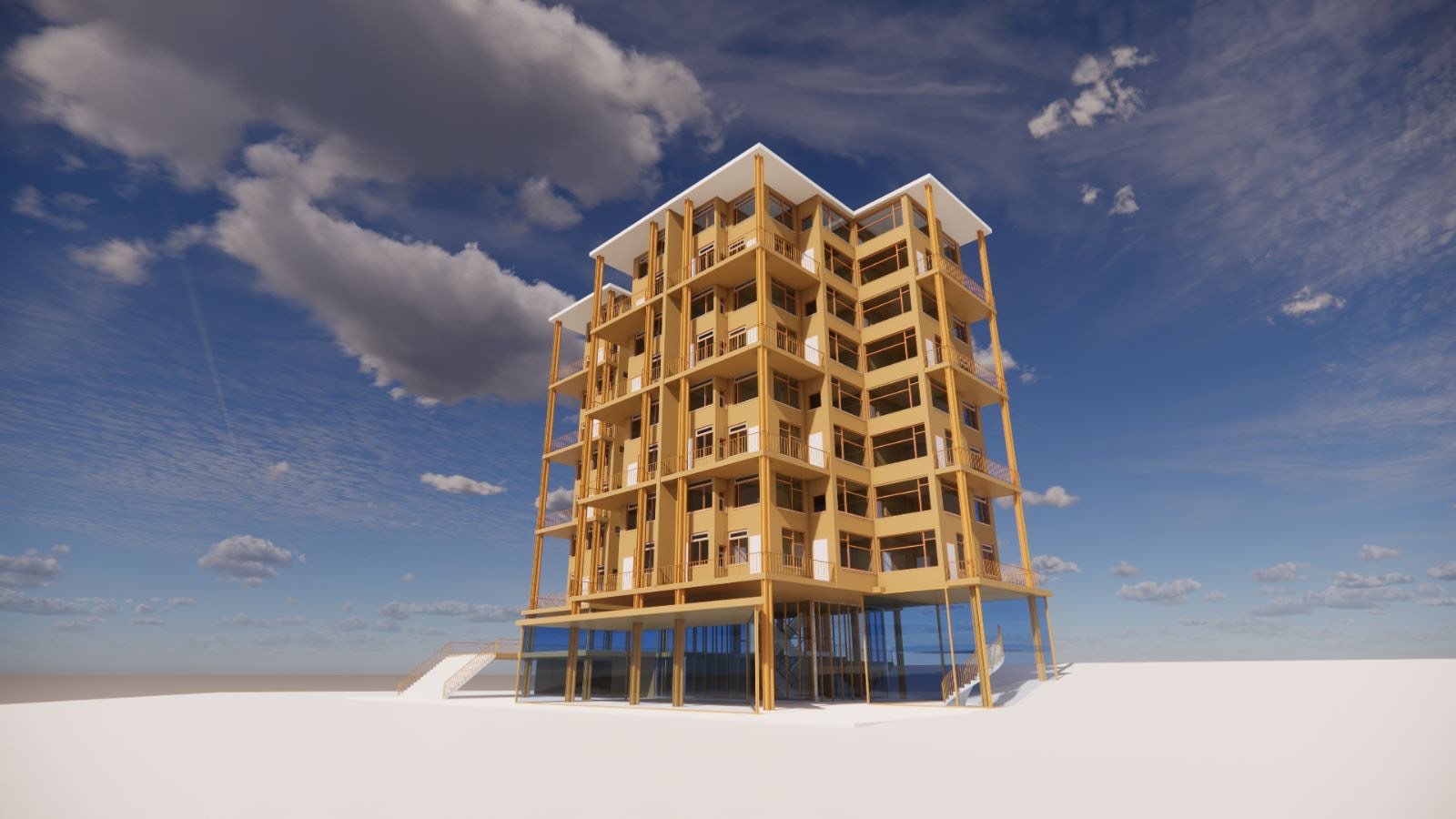
RENDER FINAL SKETCHDESIGN

REACHABILITY ANALYSIS

FUNCTIONAL ANALYSIS

DROP SHADOW ANALYSIS
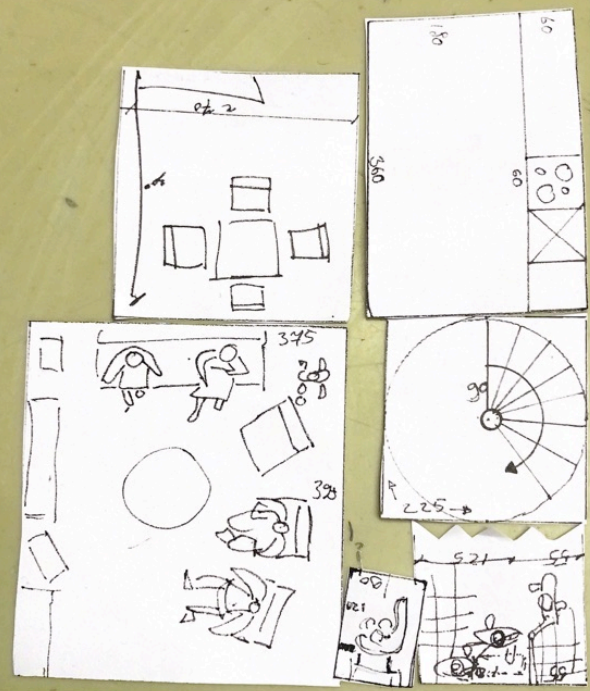
MEASUREMENT ANALYSIS APARTMENT
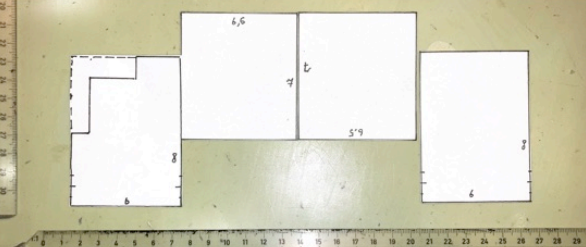
MEASUREMENT

SKETCHES

CHOOSEN CONFIGURATION


CONCEPT

FIRST FLOOR APARTMENT
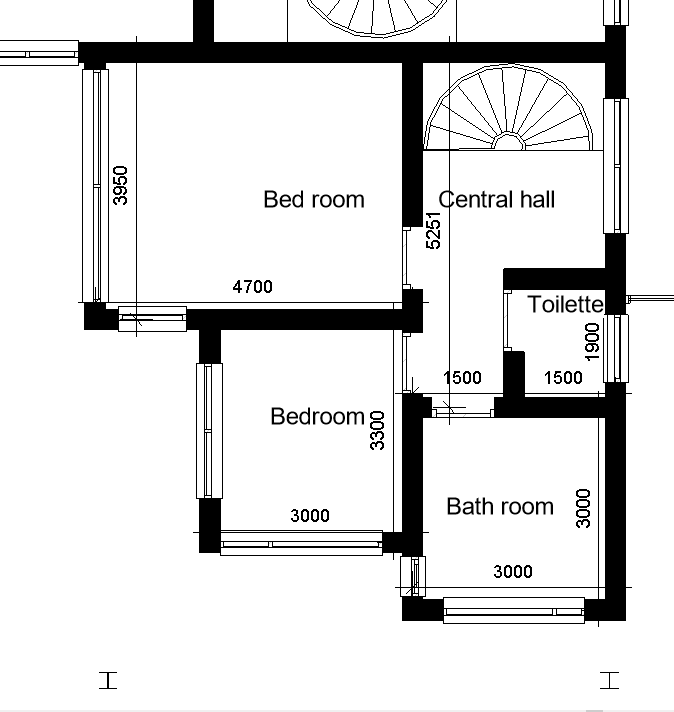
SECOND FLOOR APARTMENT
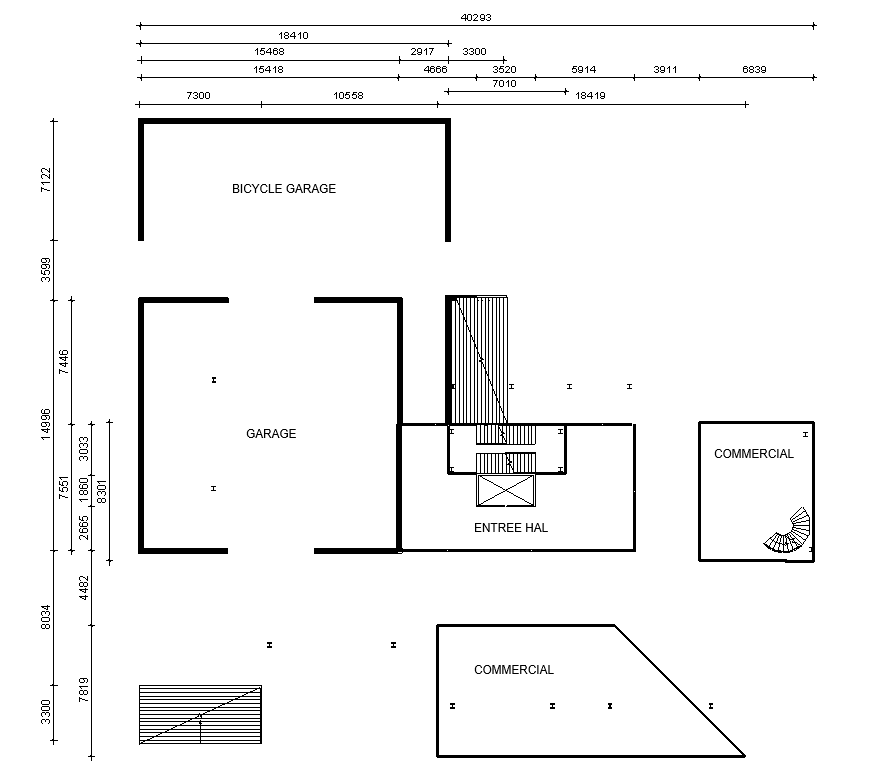
GRONDFLOOR OF BUILDING
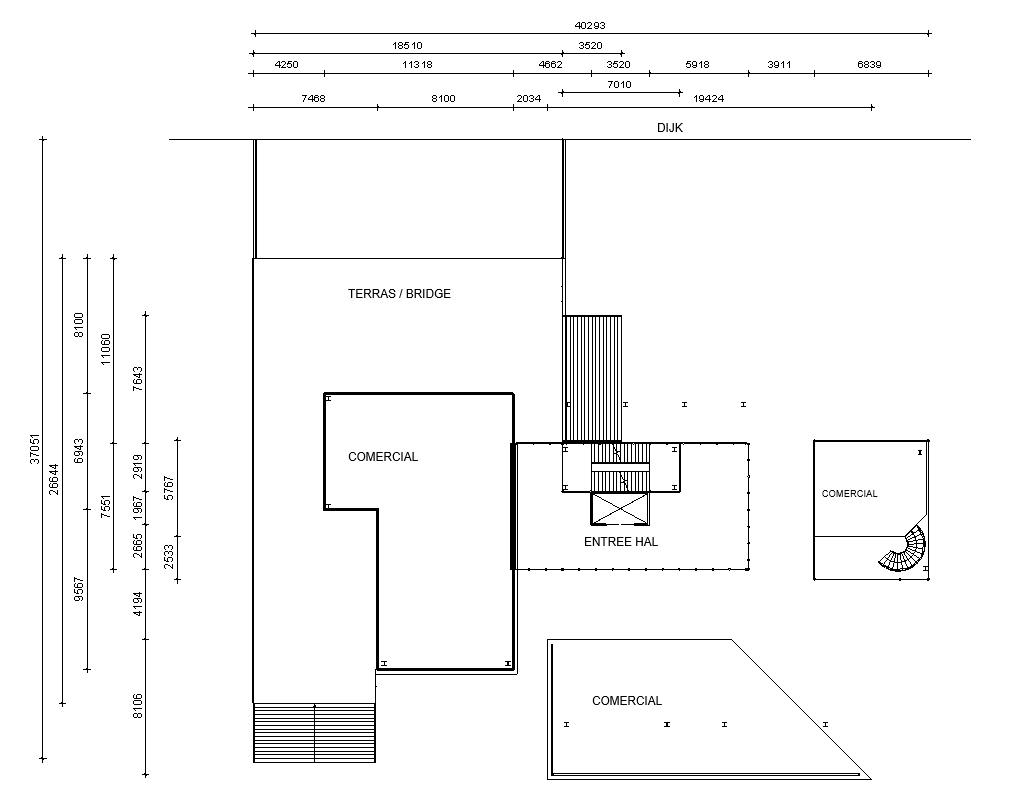
FIRST FLOOR

SECOND FLOOR

THIRD FLOOR
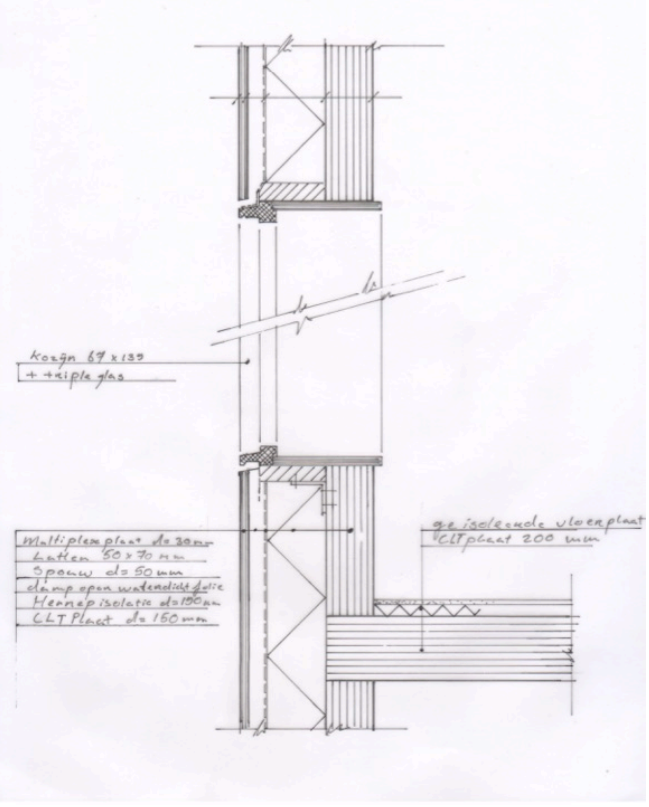
FACADE DETAILING

BALCONY DETAILING

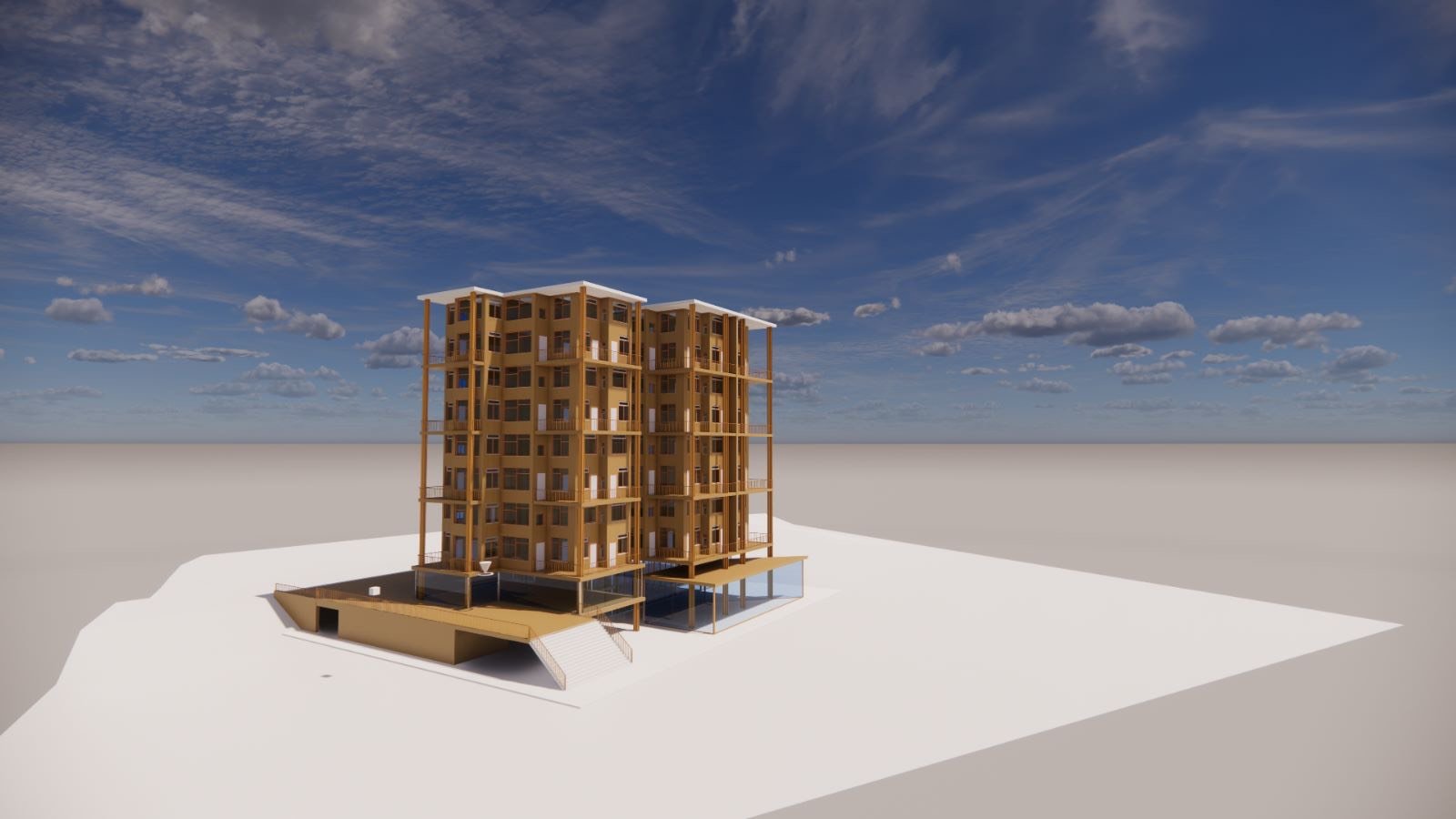
SW - NE
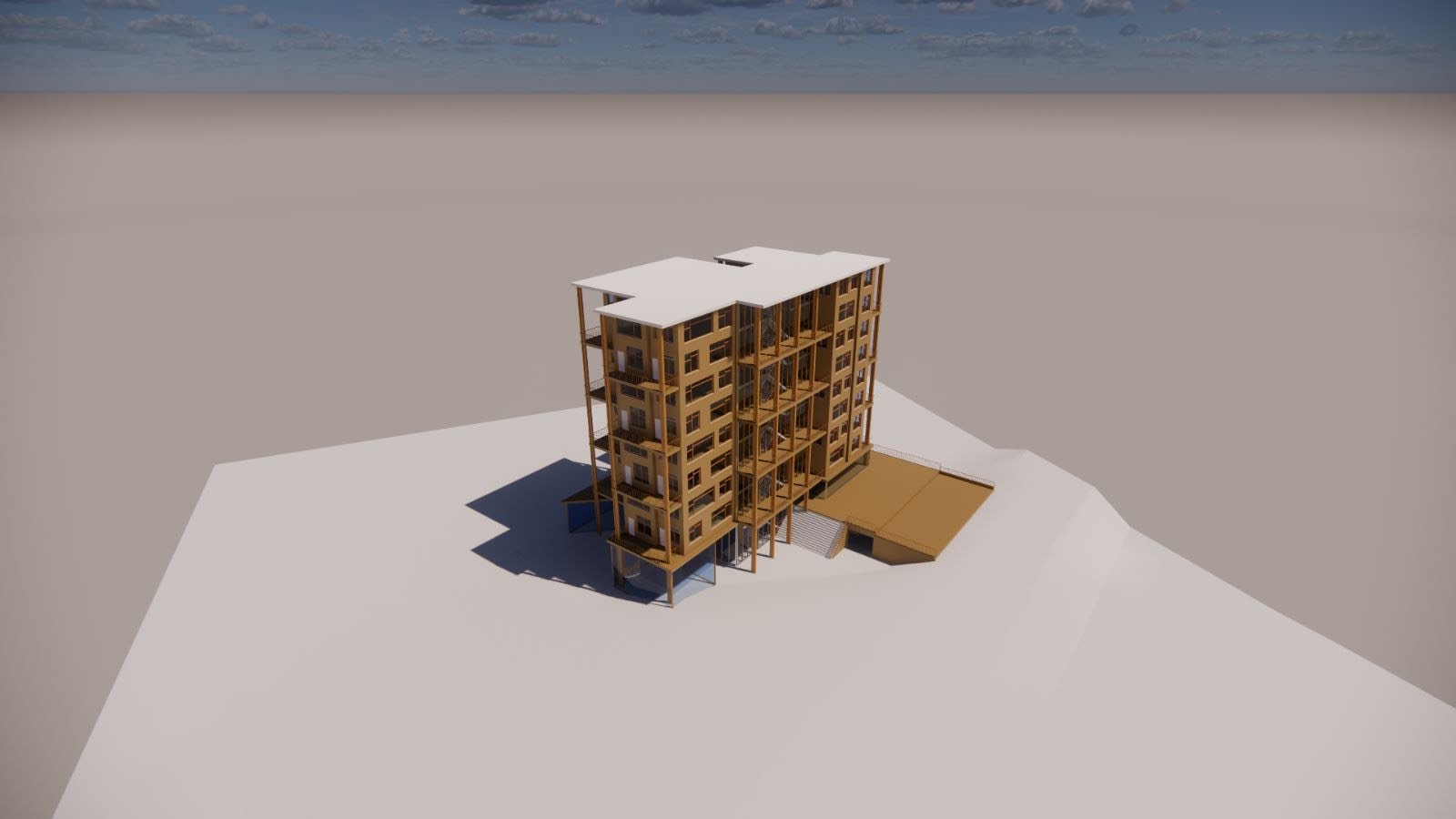
NE - SW
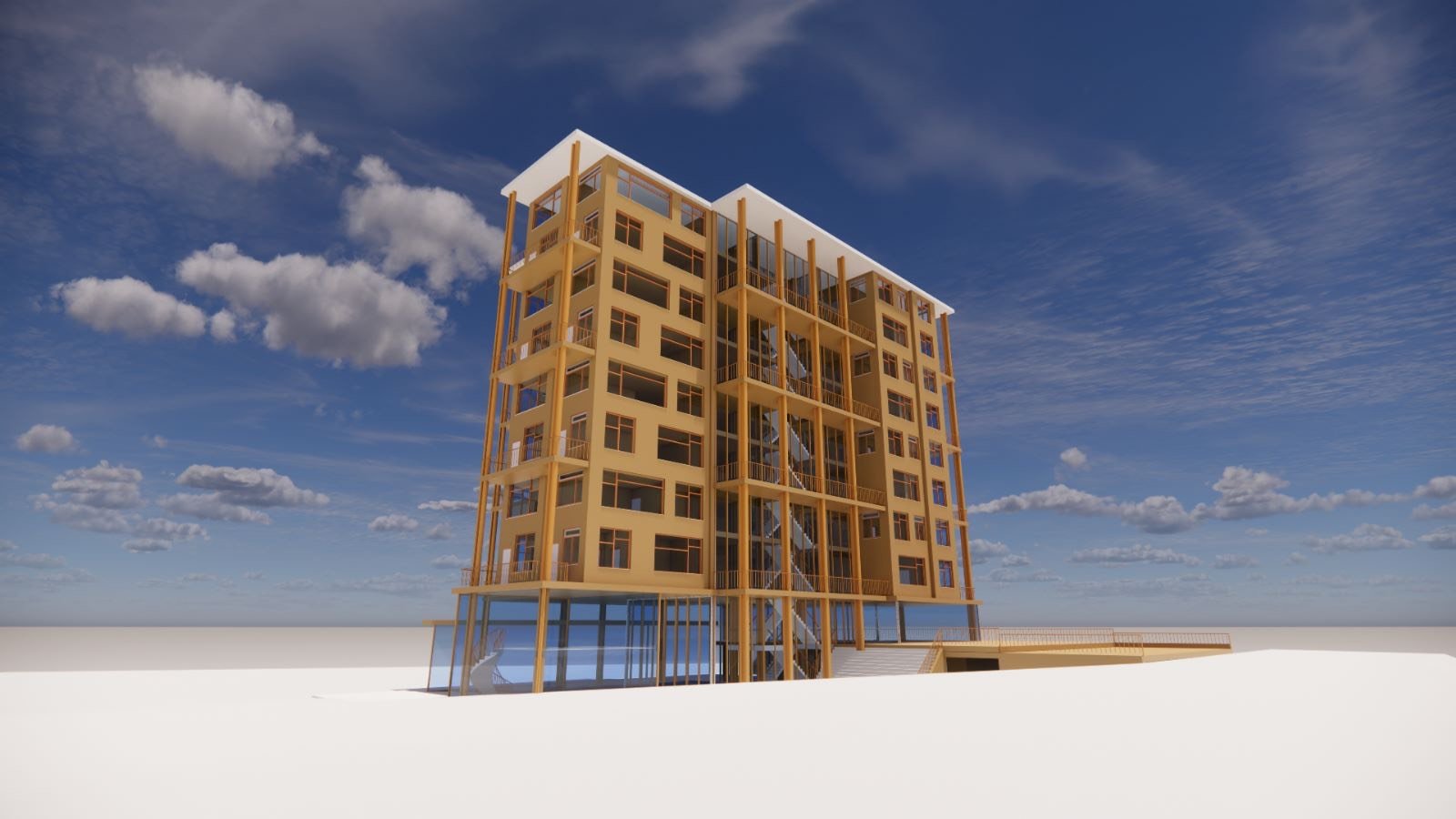
GROUND PERSPECTIVE
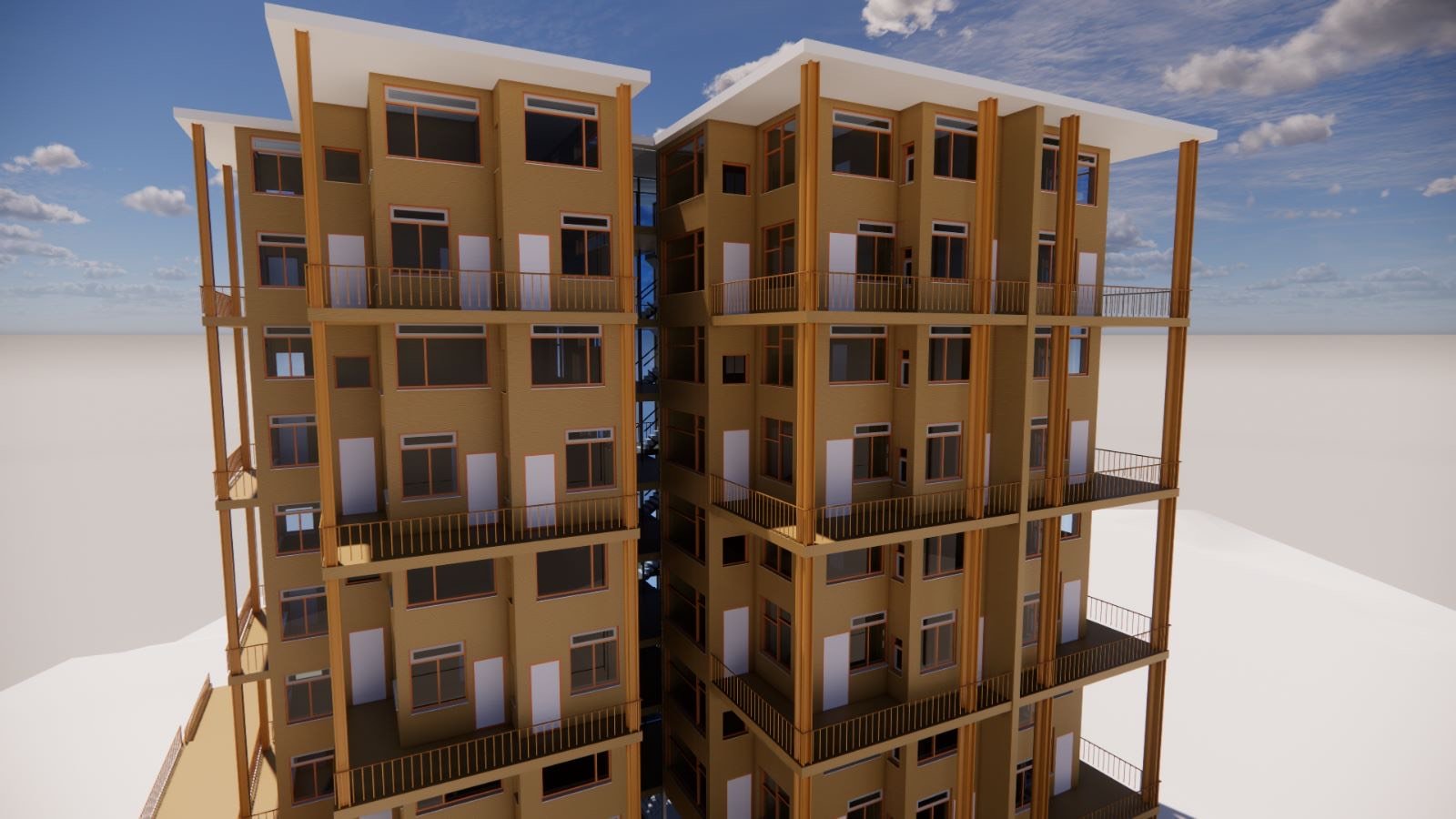
NO - SO
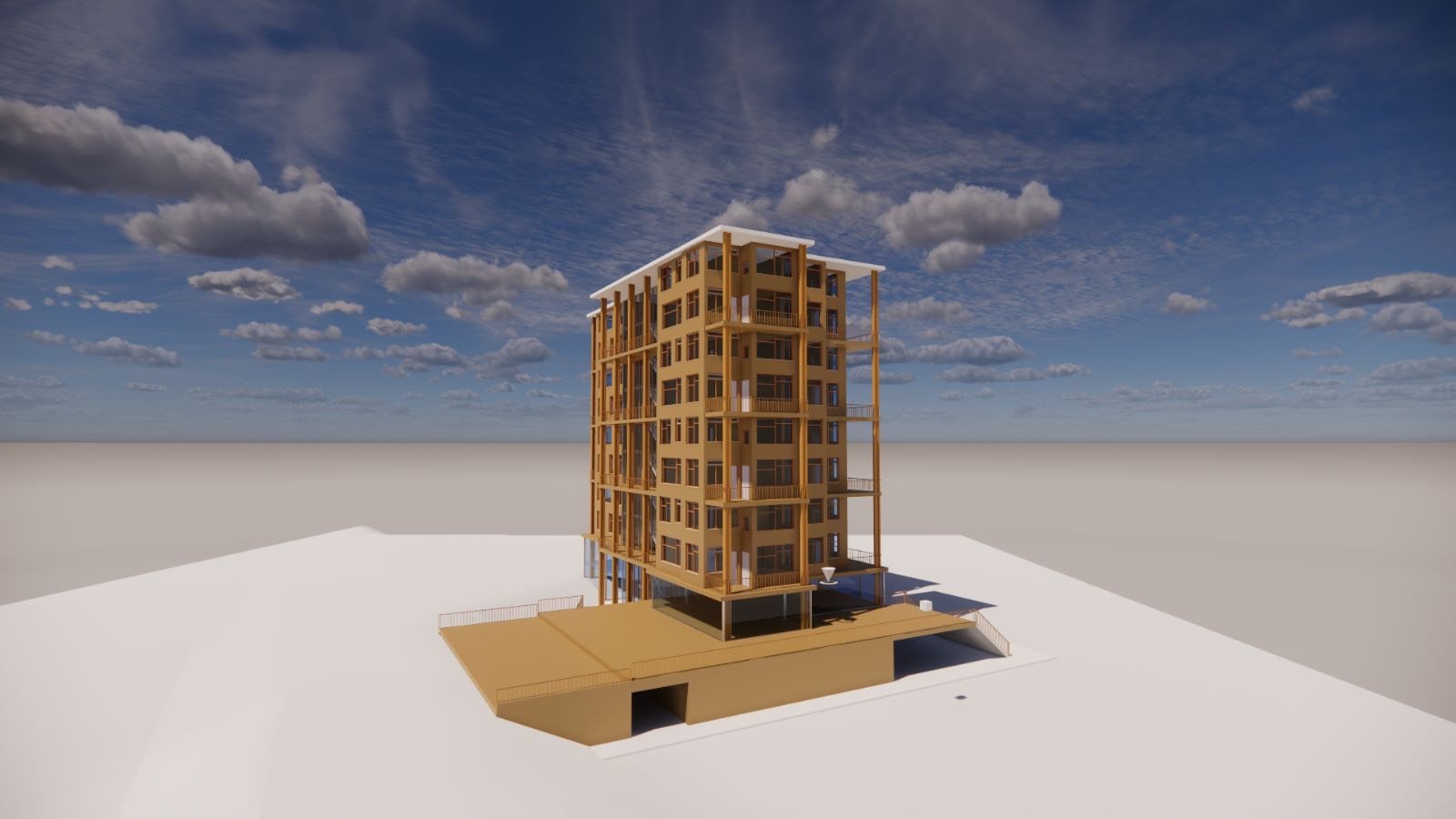
NW - SE

